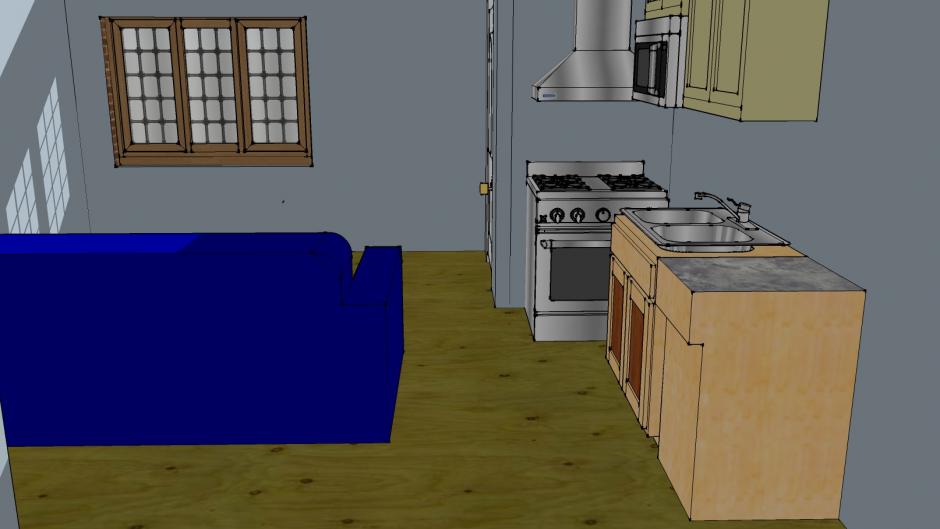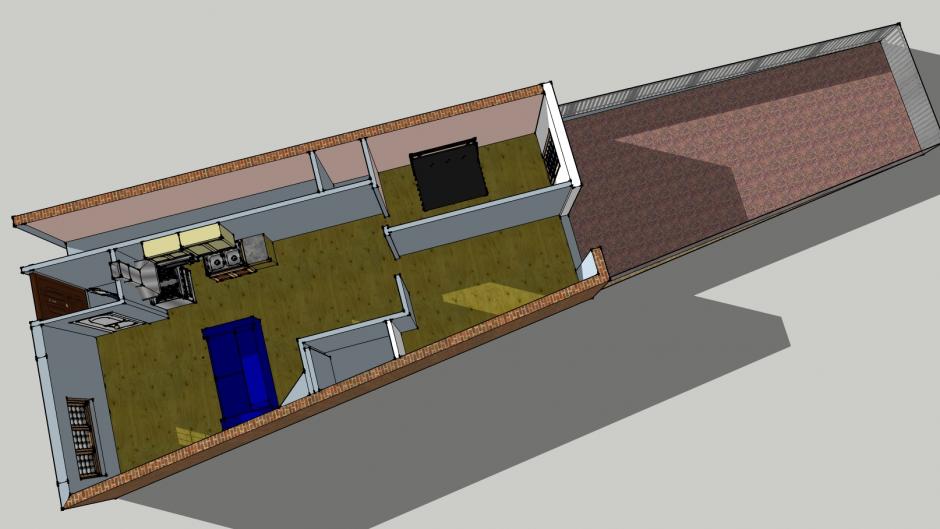
Why not SketchUp?
It happened in a talk with the adjunct director of an engineering company. When we were talking about the programs they were working with (The company was already using AutoCAD and StabiCAD), I asked if for the architecture projects they worked with any kind of BIM software or if they were willing to. The answer was that Autocad 3D was enough. And of course, if for them is enough... is enough!! I showed them some Autocad and StabiCAD´s drawings. Some of then have details in SketchUp that they found very interesting. I use to add Sketches for people outside the engineering -architect-world. For my experience is one or the easier and quicker way to make a drawing understandable. The adjunct director said dryly, ¨we don´t use SketchUp¨. And of course, if they don´t use it... they don´t use it! This conversation came back to my mind long ago. A beautiful sunny day when a friend of mine was thinking in buy an apartment, his plan was quite easy. The apartment had a salon, a bedroom and a kitchen, apart from a beautiful garden. He had a simple drawing.. ¨I have been wondering if buy it. My idea is make a new bedroom where is now the kitchen and move the kitchen to the living room... throw away this wall...and here, no, better the wall stay...oh, I can not explain¨ he said finishing the beer. ¨Of course you can¨ I replied. We went to my place and after another couple of beer his drawing was an 3D animated sketch. This is it!. We were working on the drawing, with real furniture (He chose at the time), to realize that the salon with the kitchen was too small. And when the apartment was in Google Earth he show that the garden was almost always under shadow. He didn´t buy it (178000 Euro). Now he has a nice apartment already done. We designed it a Saturday morning. We remove walls, we moved the kitchen, we made a new room, and enjoy dreaming with a BBQ at his sunny garden. ¨This is a beautiful program¨ he said. Yes this is a beautiful program... so why not SketchUp?. I started to think. I think there is only a reason why someone in the building world doesn´t want to use SketchUp. This person doesn´t know what SketchUp can do. And not, use one program does´t mean to substitute for another program. I´m not talking about SketchUp versus AutoCAD of versus Revit... (this is another question). I´m talking about innovation. Why not SketchUp? Personally I'm a big fan of Sketchup (You probably already noticed), especially for demonstrating and animating quick schematic design ideas.I never will design a 5 floors building in SketchUp for sure (I mean,not the day I´m writing this), architecture means BIM and plans means CAD, but for sure I would start this project with a sketch, and better a sketch on Google Earth (KMZ File). It´s a free program and this has two meanings. First there are a lot of people already working with it around the world what means that the SketchUp library is huge, free and growths exponential, and there are answer in the web for almost any questions (in so many languages). Second is the number of applications related to SketchUp that already exist in the market, a few years ago you can complain about a rendering in Sketchup, look up now what you can find, and of course the number of feed back that the SketchUp developers are getting. By another hand is a Google program, a part from Google universe, with all that this entails, and all the applications you can use with. and of course Google has organized this huge library in a practical way. I find always that the person is getting a project has to really understand what he/she is paying for. And get the most possible involve in the project. SketchUp can do this in a way that another programs can not do it. The future is already here and as a designers you have to be always aware... learning... improving and learning., so... why not sketchUp?

