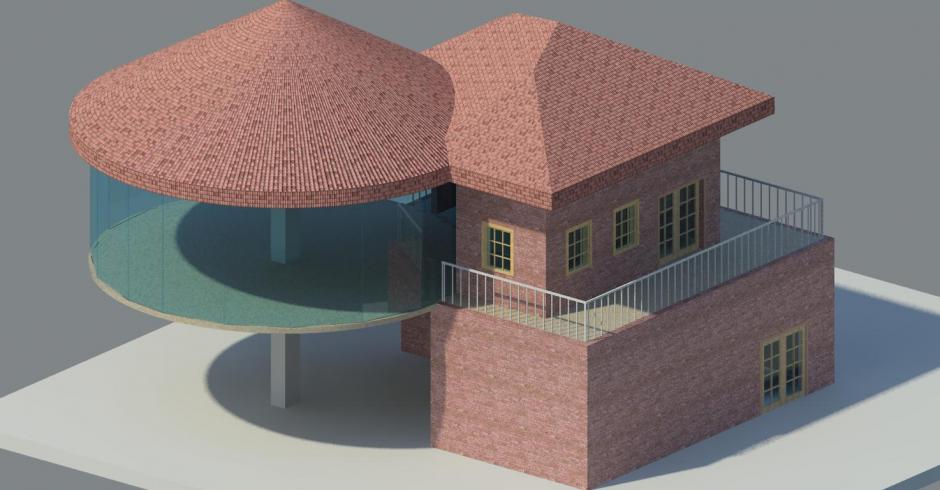
BIM (Building Information Modeling)
I will use the term BIM because is short. And here comes another of the master strokes of Autodesk, a company which besides writing software has an excellent marketing department.
BIM is a term invented by Autodesk , but it is not a technology invented by Autodesk.
The origins of the technology date back to the mid-70s, in various U.S. universities.
Autodesk renamed this technology Building Information Modeling and gave the acronym ¨BIM", that sounds good. (as soon as you put three capitals together everyone likes a lot more...), as we said, good marketing.
Nowadays we often confuse the term Revit with BIM. But beware, Revit is just a program that uses BIM to construct virtual entities.
BIM is one method of CAD (Computer Aided Design). Comparing BIM versus CAD makes no sense. We could say that there is a CAD software using BIM.
The confusion originates from mistaking the term CAD with programs that are used for Designing, like AutoCAD (and AutoCAD is a computer aided design software, as there are many). CAD is very broad term encompassing many forms of design.
What is BIM?
I will explain as simply as possible using examples.
- BIM is another way to call a technology used by software such as Revit, MicroStation, ArchiCAD, Allplan, etc.
- BIM uses building elements with specific properties. For example: wall, ceiling, windows and doors. BIM recognizes the relationship between those building blocks. A gate is an opening in a wall. One floor is a horizontal surface, etc.
- The relations between the elements are very important. The properties of an element mark relations with another item. For example, a door must be in a wall, you create a hole that reduces the volume of the wall. A window constructed in a roof would be a skylight, not a window. A door can not be superimposed on another door.
- BIM works with a database of elements.
- By using these known building elements and recognizing the relationships between them we get high quality rendering. For example, the glass is contained by the window, the door stands in the wall.
The advantages of a BIM CAD versus non-BIM CAD are obvious:
- The non-BIM CAD uses building geometry, lines, arcs, angels, areas, etc. For example, a door is a set of lines and arcs.
A BIM system will recognize each element, and will act accordingly. (for example, It will not allow placing one door on another)
Each program and version contains different building elements. - A non-BIM system only recognizes the relationships between the geometrical points (midpoints, tangents, points in common, and so on), not the nature of the building elements.
Using BIM means the entities and properties are always in relation to the others. For example, a window must be placed in a wall, a wall placed on a horizontal plane, etc. - Using a database of known elements give a great advantage while planning and cost estimation(for example, you can estimate how many bricks you´ll need for so many cubic meters of wall).
- With BIM it is easy to adjust or replace parts in real time, the program will recognize the how the new elements effect the existing ones.
This presents a major advantage over a CAD system that uses vector drawings, changing an element that relates to others in the draft is a subtle and difficult task. - BIM allows for much better teamwork, since the program constantly updates the effects of changes made by others.
So now you have a general understanding of the principals of BIM.
And if you still have any quastions, you know who to ask :)


