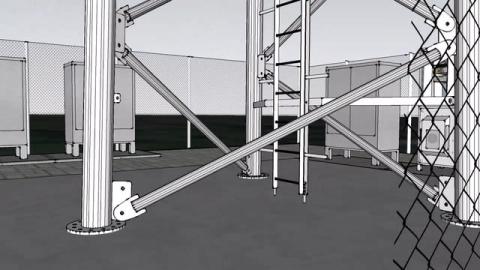The advantages of getting out of paper are many; 2D is not so easy to understand, often even for specialist. Years ago I started looking for another way to present the same thing. It was on the renovation of the palace of Dam in Amsterdam, the cables had to go through the most difficult places to respect the original architecture. The installers were delighted with 3D drawings easy to understand, x ray. Then I start mixing the tecnical projects with visualization in 3D. Segurity camera installations, technical rooms, alarms, buidings, structuur.
